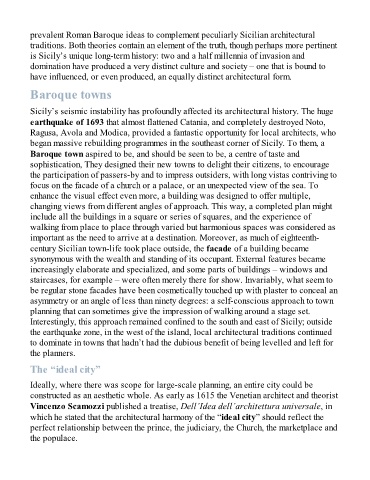Page 584 - The Rough Guide of Sicily
P. 584
prevalent Roman Baroque ideas to complement peculiarly Sicilian architectural
traditions. Both theories contain an element of the truth, though perhaps more pertinent
is Sicily’s unique long-term history: two and a half millennia of invasion and
domination have produced a very distinct culture and society – one that is bound to
have influenced, or even produced, an equally distinct architectural form.
Baroque towns
Sicily’s seismic instability has profoundly affected its architectural history. The huge
earthquake of 1693 that almost flattened Catania, and completely destroyed Noto,
Ragusa, Avola and Modica, provided a fantastic opportunity for local architects, who
began massive rebuilding programmes in the southeast corner of Sicily. To them, a
Baroque town aspired to be, and should be seen to be, a centre of taste and
sophistication, They designed their new towns to delight their citizens, to encourage
the participation of passers-by and to impress outsiders, with long vistas contriving to
focus on the facade of a church or a palace, or an unexpected view of the sea. To
enhance the visual effect even more, a building was designed to offer multiple,
changing views from different angles of approach. This way, a completed plan might
include all the buildings in a square or series of squares, and the experience of
walking from place to place through varied but harmonious spaces was considered as
important as the need to arrive at a destination. Moreover, as much of eighteenth-
century Sicilian town-life took place outside, the facade of a building became
synonymous with the wealth and standing of its occupant. External features became
increasingly elaborate and specialized, and some parts of buildings – windows and
staircases, for example – were often merely there for show. Invariably, what seem to
be regular stone facades have been cosmetically touched up with plaster to conceal an
asymmetry or an angle of less than ninety degrees: a self-conscious approach to town
planning that can sometimes give the impression of walking around a stage set.
Interestingly, this approach remained confined to the south and east of Sicily; outside
the earthquake zone, in the west of the island, local architectural traditions continued
to dominate in towns that hadn’t had the dubious benefit of being levelled and left for
the planners.
The “ideal city”
Ideally, where there was scope for large-scale planning, an entire city could be
constructed as an aesthetic whole. As early as 1615 the Venetian architect and theorist
Vincenzo Scamozzi published a treatise, Dell’Idea dell’architettura universale, in
which he stated that the architectural harmony of the “ideal city” should reflect the
perfect relationship between the prince, the judiciary, the Church, the marketplace and
the populace.

